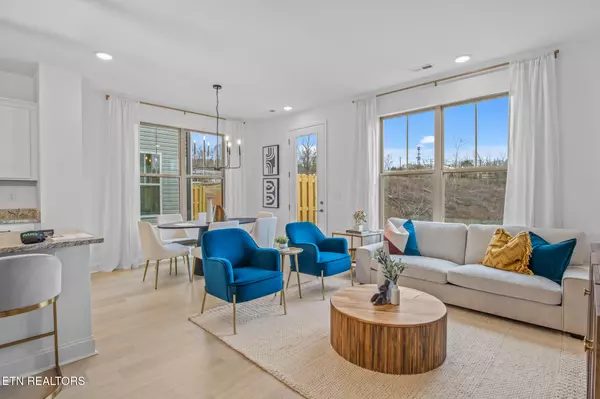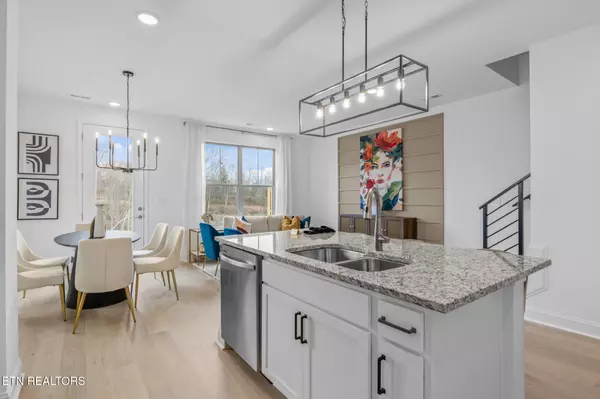$332,500
$345,000
3.6%For more information regarding the value of a property, please contact us for a free consultation.
8433 Whisper LN Powell, TN 37849
3 Beds
3 Baths
1,505 SqFt
Key Details
Sold Price $332,500
Property Type Single Family Home
Sub Type Residential
Listing Status Sold
Purchase Type For Sale
Square Footage 1,505 sqft
Price per Sqft $220
Subdivision Bent Branch
MLS Listing ID 1282124
Sold Date 11/12/24
Style Traditional
Bedrooms 3
Full Baths 2
Half Baths 1
HOA Fees $95/mo
Originating Board East Tennessee REALTORS® MLS
Year Built 2023
Lot Size 4,356 Sqft
Acres 0.1
Lot Dimensions 20 X 150
Property Description
Welcome to Powell's NEW Bent Branch townhome community!! SPECIAL OFFERS AVAILABLE!! Seller is offering a 2-1 rate buy down! USDA eligible for 100% financing! For more information and details visit: www.bentbranchhomes.com
Gorgeous 3 bedroom 2 1/2 bath homes with thoughtful upgrades and designer details. These luxury 1505 square foot homes offer 9ft ceilings with 8ft entry doors, LVP flooring, oversized windows, and single car garage on the main level. The open floorplan showcases a beautiful kitchen with white shaker cabinetry, granite countertops, large island with overhang for seating, generously sized pantry, and stainless appliance package including dishwasher, range, over-the-range microwave, and refrigerator! The living room/dining room features a custom wall detail, modern metal handrail, and direct access to a private patio. The second floor includes a master suite with large double windows, beautiful wall detail with accent color, barn slider, and master bath with double vanity and walk-in shower. Two additional bedrooms, hall bath, and conveniently-located full size laundry room, complete the upstairs. The Bent Branch community has been thoughtfully designed with beautiful interior and exterior features, overflow parking, and common area. Bent Branch is less than two miles from the interstate, shopping, and restaurants, and less than 15 minutes to Downtown Knoxville. Come and see all Bent Branch has to offer. Welcome Home! **Photos are of the model home. Other units are available. Special Offers for a limited time. Call for details!
Location
State TN
County Knox County - 1
Area 0.1
Rooms
Other Rooms LaundryUtility, Great Room
Basement None
Dining Room Breakfast Bar, Formal Dining Area
Interior
Interior Features Island in Kitchen, Pantry, Walk-In Closet(s), Breakfast Bar, Eat-in Kitchen
Heating Central, Heat Pump, Zoned, Electric
Cooling Central Cooling, Zoned
Flooring Carpet, Vinyl
Fireplaces Type None
Appliance Dishwasher, Disposal, Microwave, Range, Refrigerator, Self Cleaning Oven, Smoke Detector
Heat Source Central, Heat Pump, Zoned, Electric
Laundry true
Exterior
Exterior Feature Windows - Vinyl, Patio, Prof Landscaped
Garage Garage Door Opener, Attached, Main Level, Off-Street Parking
Garage Spaces 1.0
Garage Description Attached, Garage Door Opener, Main Level, Off-Street Parking, Attached
Amenities Available Playground
Porch true
Total Parking Spaces 1
Garage Yes
Building
Lot Description Level
Faces I-75 to Emory Rd Exit. Emory Rd to Conner Rd. Follow Conner Rd to the stop sign at Copeland Rd. Turn left on Copeland. Bent Branch Subdivision is on the left.
Sewer Public Sewer
Water Public
Architectural Style Traditional
Structure Type Vinyl Siding,Frame
Schools
Middle Schools Powell
High Schools Powell
Others
HOA Fee Include Association Ins,Grounds Maintenance
Restrictions Yes
Tax ID 046DB033
Energy Description Electric
Read Less
Want to know what your home might be worth? Contact us for a FREE valuation!

Our team is ready to help you sell your home for the highest possible price ASAP






