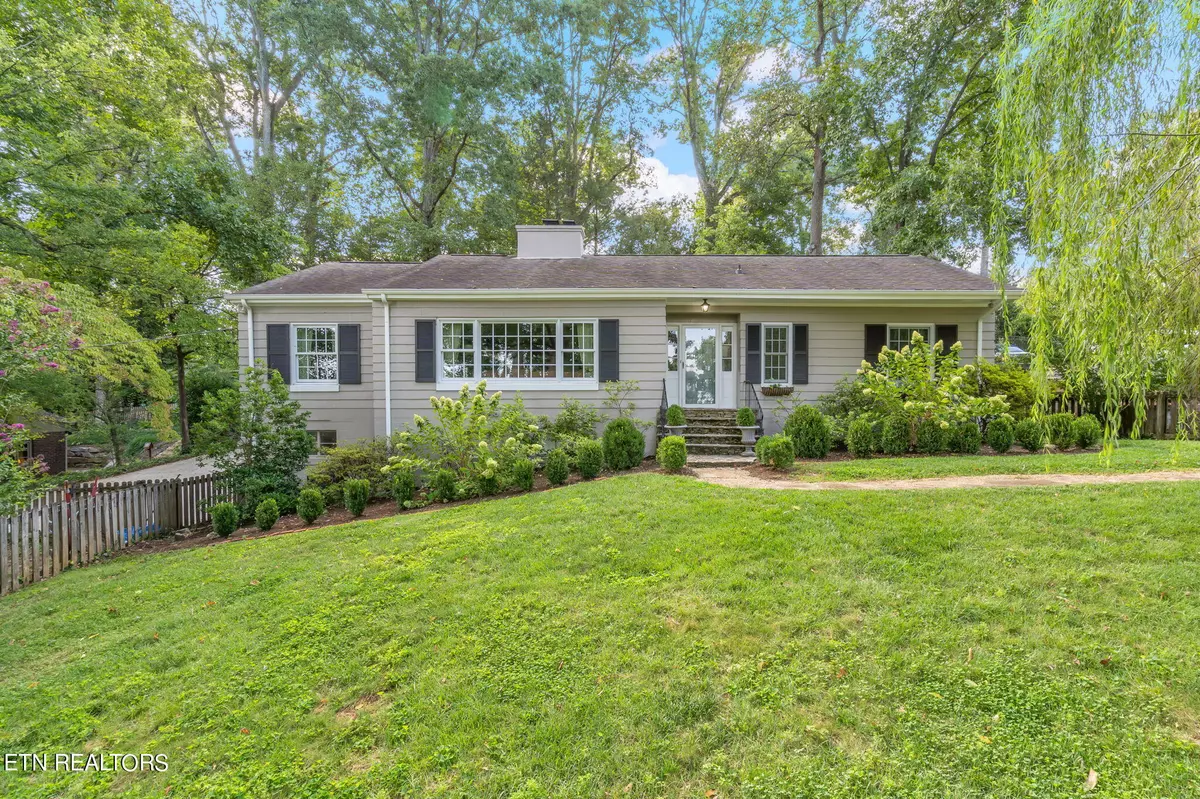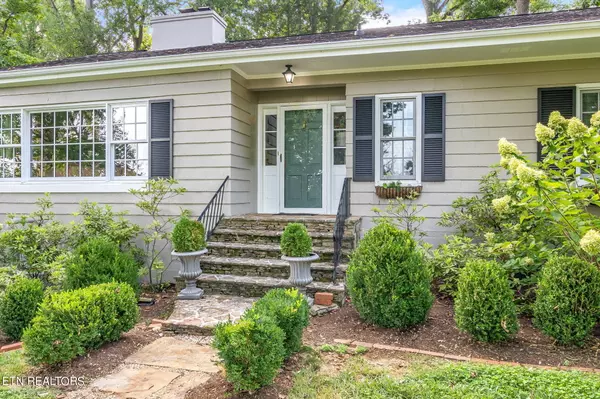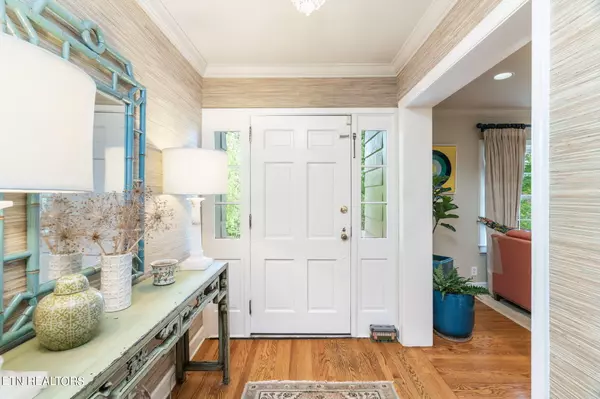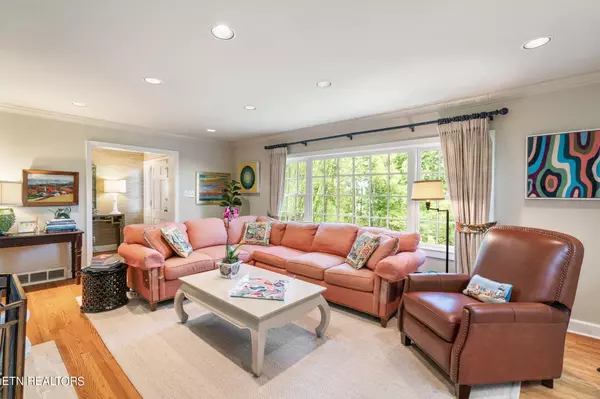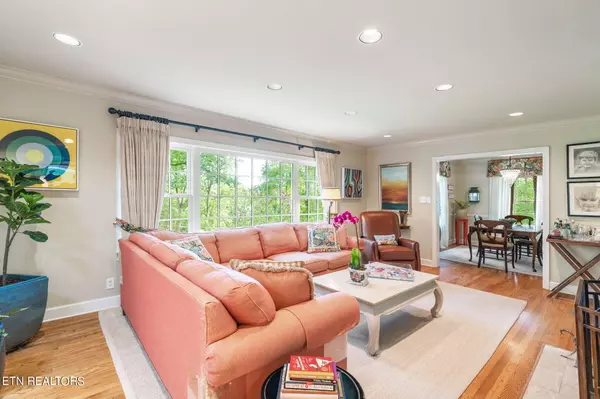$675,000
$675,000
For more information regarding the value of a property, please contact us for a free consultation.
700 Hemlock Rd Knoxville, TN 37919
3 Beds
2 Baths
1,840 SqFt
Key Details
Sold Price $675,000
Property Type Single Family Home
Sub Type Residential
Listing Status Sold
Purchase Type For Sale
Square Footage 1,840 sqft
Price per Sqft $366
Subdivision Westmoreland
MLS Listing ID 1275485
Sold Date 11/12/24
Style Cottage,Traditional
Bedrooms 3
Full Baths 2
Originating Board East Tennessee REALTORS® MLS
Year Built 1955
Lot Size 0.390 Acres
Acres 0.39
Lot Dimensions 150 x 115
Property Description
This fabulous Old Westmoreland 3-bedroom, 2-bathroom cottage exudes character at every turn. The home boasts arched doorways and hardwood floors throughout, adding charm to its welcoming interior. The generously sized bedrooms offer ample space and comfort, perfect for relaxing after a long day. The heart of the home is the open kitchen, seamlessly connecting to a cozy keeping room—ideal for casual gatherings. Step outside to discover a beautifully landscaped yard, complete with a serene stone patio and a lovely screened porch. This outdoor oasis is perfect for entertaining or simply enjoying a quiet moment surrounded by nature. Additional highlights include a heated & cooled laundry room located in the basement, a 2-car garage, and a large storage area and a cedar closet. This cottage effortlessly combines timeless charm with modern convenience, making it a truly special place to call home.
Recent updates include a rebuilt retaining wall, new garage doors, new interior doors, new windows, updated kitchen appliances and new concrete driveway.
Location
State TN
County Knox County - 1
Area 0.39
Rooms
Family Room Yes
Other Rooms LaundryUtility, Bedroom Main Level, Extra Storage, Family Room, Mstr Bedroom Main Level
Basement Partially Finished, Plumbed
Dining Room Formal Dining Area, Breakfast Room
Interior
Heating Central, Natural Gas, Electric
Cooling Central Cooling, Ceiling Fan(s)
Flooring Hardwood, Tile
Fireplaces Number 1
Fireplaces Type Masonry, Gas Log
Appliance Dishwasher, Disposal, Gas Stove, Self Cleaning Oven, Smoke Detector
Heat Source Central, Natural Gas, Electric
Laundry true
Exterior
Exterior Feature Windows - Insulated, Fence - Wood, Fenced - Yard, Porch - Screened
Garage Spaces 2.0
View Other
Total Parking Spaces 2
Garage Yes
Building
Lot Description Corner Lot
Faces From Westland Drive turn on to Sherwood Drive (at the waterwheel), take a R on to Orchard. Take a R on to Hemlock. House is on the Right.
Sewer Public Sewer
Water Public
Architectural Style Cottage, Traditional
Structure Type Other,Block
Schools
Middle Schools Bearden
High Schools West
Others
Restrictions No
Tax ID 121IA004
Energy Description Electric, Gas(Natural)
Read Less
Want to know what your home might be worth? Contact us for a FREE valuation!

Our team is ready to help you sell your home for the highest possible price ASAP


