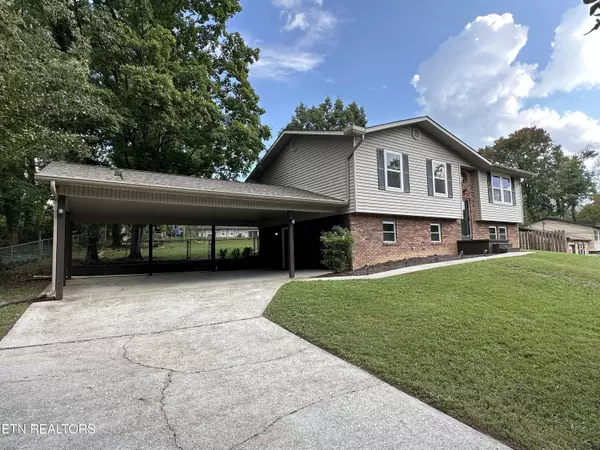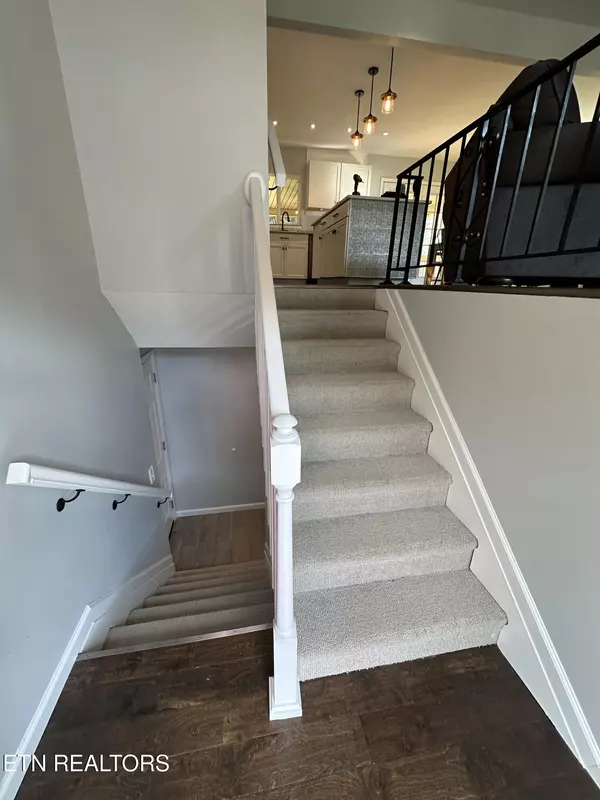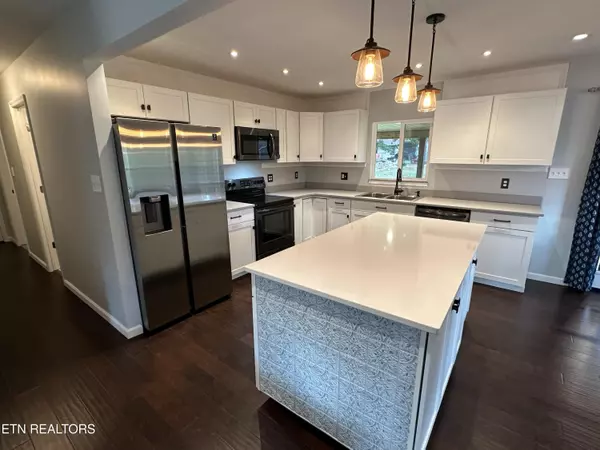$405,000
$400,000
1.3%For more information regarding the value of a property, please contact us for a free consultation.
5706 Bluewood LN Knoxville, TN 37921
4 Beds
3 Baths
2,219 SqFt
Key Details
Sold Price $405,000
Property Type Single Family Home
Sub Type Residential
Listing Status Sold
Purchase Type For Sale
Square Footage 2,219 sqft
Price per Sqft $182
Subdivision Wooded Acres
MLS Listing ID 1280692
Sold Date 11/15/24
Style Traditional
Bedrooms 4
Full Baths 2
Half Baths 1
Originating Board East Tennessee REALTORS® MLS
Year Built 1976
Lot Size 0.300 Acres
Acres 0.3
Lot Dimensions 99 x 120.00 x IRR
Property Description
Situated in a quiet cul-de-sac, this completely updated beauty offers a perfect blend of modern luxury and classic charm. Virtually every square inch of the property has been lovingly renovated, including new windows, doors (both interior and exterior), HVAC in 2018 (and maintained through Hiller) and roof replaced in 2020. However, a few original features have been preserved to add unique character: the fireplace mantel in master bedroom, a stained glass window in the foyer and the iron railing at the entry.
As you enter, the foyer greets with a timeless stained glass window that casts colorful light across the space, creating a warm and inviting atmosphere. The original iron railing at the entryway serves as a reminder of the home's craftsmanship while blending seamlessly with the modern updates throughout.
Upstairs, the bathrooms have been updated with new tile, fixtures, cabinetry and lighting The 3 bedrooms on upper level are equally impressive, featuring new carpeting and fixtures. The enormous, newly-created master suite on the lower level features a brick, electric fireplace, with walk-in shower, two-sink vanity and huge 13.9 x 4.2 walk-in closet.
The kitchen has been transformed into a chef's paradise, featuring new appliances, new cabinetry, large island and stylish countertops. It's a perfect setting for both cooking and entertaining and is open to the dining room and living room. Elegant hand-hewn wood flooring has been added to kitchen, dining room, living room and hallway.....adding to the ease of cleaning.
A standout feature of this home is the new screened-in porch, perfect for relaxing or entertaining while enjoying the outdoors in comfort. Overlooking the large backyard, this space provides a serene retreat ideal for morning coffee or evening gatherings.
The extensive renovations ensure modern comfort, with upgrades including plumbing, electrical, and HVAC systems, providing peace of mind for future homeowners. For a complete list of all updates, refer to the MLS Document Folder AND in photos. This home is truly a rare opportunity in a super convenient area, meticulously updated and move-in ready!
Location
State TN
County Knox County - 1
Area 0.3
Rooms
Family Room Yes
Other Rooms LaundryUtility, Extra Storage, Family Room, Mstr Bedroom Main Level, Split Bedroom
Basement Slab, Walkout
Interior
Interior Features Island in Kitchen, Walk-In Closet(s), Eat-in Kitchen
Heating Heat Pump, Electric
Cooling Central Cooling, Ceiling Fan(s)
Flooring Carpet, Hardwood, Tile
Fireplaces Number 1
Fireplaces Type Electric, Brick, Insert
Appliance Dishwasher, Disposal, Microwave, Range, Refrigerator, Self Cleaning Oven, Smoke Detector
Heat Source Heat Pump, Electric
Laundry true
Exterior
Exterior Feature Windows - Insulated, Fence - Wood, Fenced - Yard, Porch - Covered, Porch - Screened, Fence - Chain
Garage Attached, Carport, Basement, Side/Rear Entry
Garage Spaces 1.0
Carport Spaces 3
Garage Description Attached, SideRear Entry, Basement, Carport, Attached
Total Parking Spaces 1
Garage Yes
Building
Lot Description Cul-De-Sac, Irregular Lot
Faces From Oak Ridge Hwy. turn onto Woods-Smith Road; LEFT onto John May Drive; RIGHT onto Wooded Acres Drive; RIGHT onto Outer Drive; LEFT onto Bluewood Lane. Property on LEFT with sign in yard.
Sewer Public Sewer
Water Public
Architectural Style Traditional
Structure Type Vinyl Siding,Cement Siding,Brick
Schools
Middle Schools Northwest
High Schools Karns
Others
Restrictions Yes
Tax ID 092CE007
Energy Description Electric
Read Less
Want to know what your home might be worth? Contact us for a FREE valuation!

Our team is ready to help you sell your home for the highest possible price ASAP






