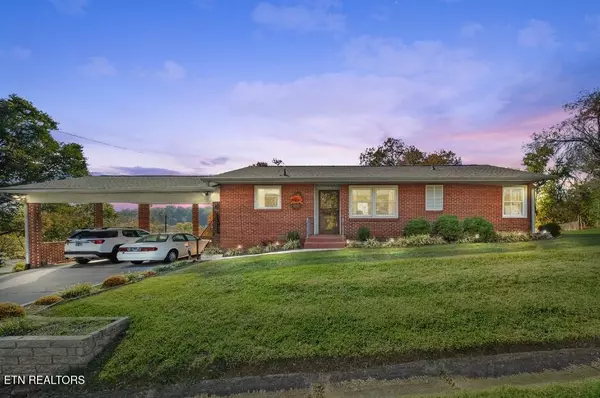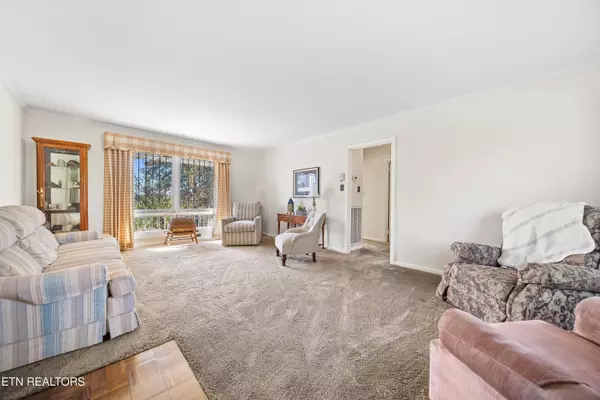$253,000
$250,000
1.2%For more information regarding the value of a property, please contact us for a free consultation.
321 Island View LN Knoxville, TN 37924
3 Beds
1 Bath
1,184 SqFt
Key Details
Sold Price $253,000
Property Type Single Family Home
Sub Type Residential
Listing Status Sold
Purchase Type For Sale
Square Footage 1,184 sqft
Price per Sqft $213
Subdivision Ada Maness
MLS Listing ID 1280499
Sold Date 11/22/24
Style Traditional
Bedrooms 3
Full Baths 1
Originating Board East Tennessee REALTORS® MLS
Year Built 1956
Lot Size 0.530 Acres
Acres 0.53
Lot Dimensions 149x299x271
Property Description
First time on the market! This cherished, meticulously maintained home has been under the same ownership for decades. Welcome to this charming 1950s all-brick rancher, perfectly perched on a half-acre lot with great curb appeal. Inside, you'll find two spacious bedrooms, one full bath (all new shower), and a cozy family den that could easily serve as a third bedroom (no closet). REAL HARDWOODS LOCATED UNDERNEATH CARPET AREAS! The kitchen, while modest in size, connects seamlessly to the family room, where a large window invites natural light and offers a lovely backyard view. The current owner has thoughtfully added a 2-car carport, a quaint side entryway/mudroom, and a dedicated laundry room. NEWER 2022 ROOF! Ideally located just minutes from Holston Hills Country Club and only 12 minutes from downtown Knoxville, this home combines charm, comfort, and convenience all in one! HVAC and windows have been updated, too! Storage areas in the crawl space! Ready to move in!
Location
State TN
County Knox County - 1
Area 0.53
Rooms
Family Room Yes
Other Rooms LaundryUtility, DenStudy, Extra Storage, Family Room, Mstr Bedroom Main Level
Basement Crawl Space
Dining Room Eat-in Kitchen
Interior
Interior Features Eat-in Kitchen
Heating Central, Heat Pump, Electric
Cooling Central Cooling, Ceiling Fan(s)
Flooring Laminate, Carpet, Hardwood, Parquet
Fireplaces Type None
Appliance Dishwasher, Range
Heat Source Central, Heat Pump, Electric
Laundry true
Exterior
Exterior Feature Windows - Insulated, Patio, Porch - Covered, Doors - Storm
Parking Features Main Level
Carport Spaces 2
Garage Description Main Level
View Seasonal Mountain
Porch true
Garage No
Building
Lot Description Corner Lot, Irregular Lot, Rolling Slope
Faces From I-40 E towards Asheville, take exit 394 and turn left onto Asheville Hwy. In 1 mile, turn right onto E Governor John Sevier Hwy. In half a mile, make left onto Ruggles Dr, then left onto Island View Lane. Property is directly on the left with sign in yard.
Sewer Septic Tank
Water Public
Architectural Style Traditional
Structure Type Brick
Schools
Middle Schools Carter
High Schools Carter
Others
Restrictions No
Tax ID 071ED022
Energy Description Electric
Read Less
Want to know what your home might be worth? Contact us for a FREE valuation!

Our team is ready to help you sell your home for the highest possible price ASAP






