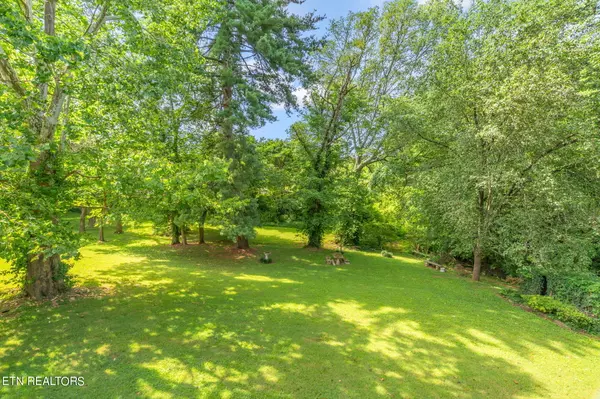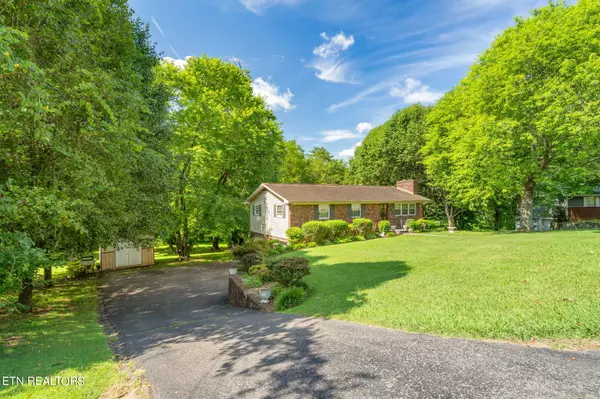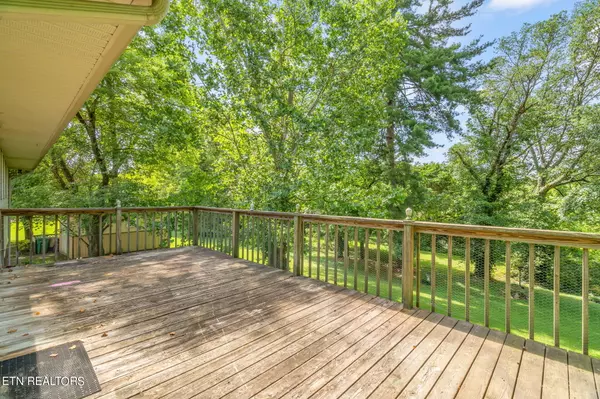$275,000
$279,900
1.8%For more information regarding the value of a property, please contact us for a free consultation.
5316 Parkridge DR Knoxville, TN 37924
2 Beds
2 Baths
1,580 SqFt
Key Details
Sold Price $275,000
Property Type Single Family Home
Sub Type Residential
Listing Status Sold
Purchase Type For Sale
Square Footage 1,580 sqft
Price per Sqft $174
Subdivision Springplace Unit 3
MLS Listing ID 1273708
Sold Date 11/22/24
Style Traditional
Bedrooms 2
Full Baths 2
Originating Board East Tennessee REALTORS® MLS
Year Built 1964
Lot Size 2,178 Sqft
Acres 0.05
Lot Dimensions 100M X 168.1 X IRR
Property Description
Traditional, Brick, One-Owner Basement Rancher on park-like setting! Home features large living room with wood-burning fireplace; eat-in kitchen; common area that could be a dining room, office, or converted back to a third bedroom; 2 bedrooms & 2 full baths on main; an excess of built-ins; large basement rec room with propane fireplace; attached side-entry 2-car garage; detached storage shed; back deck overlooking backyard filled with mature trees; hardwood under carpet. Located near interstates, shopping, schools, and more, and in a subdivision of like-homes that are continually being renovated.
Location
State TN
County Knox County - 1
Area 0.05
Rooms
Other Rooms Basement Rec Room, DenStudy, Extra Storage
Basement Partially Finished, Walkout
Dining Room Eat-in Kitchen
Interior
Interior Features Eat-in Kitchen
Heating Central, Heat Pump, Propane, Electric
Cooling Central Cooling
Flooring Laminate, Carpet, Hardwood
Fireplaces Number 2
Fireplaces Type Gas, Brick, Wood Burning
Appliance Range, Refrigerator, Self Cleaning Oven
Heat Source Central, Heat Pump, Propane, Electric
Exterior
Exterior Feature Windows - Vinyl, Deck
Parking Features Garage Door Opener, Basement, Side/Rear Entry
Garage Spaces 2.0
Garage Description SideRear Entry, Basement, Garage Door Opener
Total Parking Spaces 2
Garage Yes
Building
Lot Description Other, Rolling Slope
Faces From Rutledge Pike, take Loves Creek Rd; Right on Parker Rd; Left onto Springplace Blvd; Left on Greenacre Dr; Left on Parkridge to house on Left.
Sewer Septic Tank
Water Public
Architectural Style Traditional
Additional Building Storage
Structure Type Vinyl Siding,Brick,Frame
Schools
Middle Schools Holston
High Schools Gibbs
Others
Restrictions Yes
Tax ID 060PC029
Energy Description Electric, Propane
Acceptable Financing Cash, Conventional
Listing Terms Cash, Conventional
Read Less
Want to know what your home might be worth? Contact us for a FREE valuation!

Our team is ready to help you sell your home for the highest possible price ASAP






